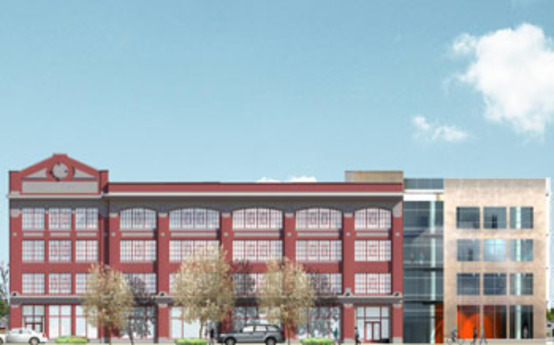
News . Feature Stories . Campus Project Update: Designs Finalized for New New Building
News
October 24, 2011
Campus Project Update: Designs Finalized for New New Building
Revisions to the design will make the new CIA building bigger and more attractive.

Recent revisions to the design of the Cleveland Institute of Art’s new building will provide for an additional 36,000 square feet of usable space and improve the aesthetics of the western façade.
“These design adjustments, which the board of directors has approved, will make the new building more architecturally functional and ensure that it is a more attractive component of the emerging Uptown development here in Cleveland’s University Circle,” said CIA President Grafton J. Nunes.
Extending third and fourth floors
As designs stood until recently, the unified campus would have accommodated only 583 students. Currently, 546 students are enrolled. Revised designs will enable the college to ultimately accommodate up to 650 students, an enrollment level that has been targetted as ensuring long-term financial viability. Construction will start on the new building during 2012, as soon as fundraising permits.
The fourth floor was initially envisioned as a truncated story, extending only about 20 yards across the top of the building before the roof was to slope toward the rear of the building, creating a rooftop garden but severely limiting fourth floor space. Given the climate of Cleveland, the rooftop garden would have been unusable for much of the academic year and would likely have caused leaking into the auditorium situated at the bottom of the incline.
The new design eliminates the sloped roof garden, instead building out the entire fourth floor, and extending the third and fourth floors over most of the auditorium, which will be at the back of the building, as viewed from Euclid Avenue. On the third floor level, adjacent to the board room, will be a small but attractive garden patio area with plantings.
These two design changes – extending the third floor over the auditorium and fully building out the fourth floor – will increase the square footage of the new building from 55,000 to 91,000 square feet. The new building will be constructed immediately west of and fully interconnected with the exisiting Joseph McCullough Center for the Visual Arts, and the two attached buildings together will provide a total of 256,000 square feet of usable space.
“This will ensure that we will be able to adequately accommodate our expanding student body for many years to come and not outgrow our new facility within a few years of its completion,” said Nunes.
The atrium between the McCullough building and the new building will be a dramatic, distinctive space, rising three stories high above the second floor, bridged by walkways connecting the two buildings and boasting a café named for the late John Flower and Maxeen Stone Flower ’76.
“This space will serve as the living room of the college, a meeting place where students and faculty can interact, relax, and celebrate… a wonderful, new feature that’s non-existent in CIA’s current, decentralized facilities,” Nunes said.
Installing Ohio’s first media mesh
Another change in the design will be most visible at night. CIA has abandoned an earlier plan to mount vinyl banners on the new building’s western façade, substituting a media mesh digital display, which will be a distinctive contribution to Cleveland and University Circle. Media mesh is a weave of stainless steel cords embedded with LED lights that produces high resolution displays of both still and moving images that can be programmed from a computer.
The dimensions of the CIA media mesh – the first such installation in Ohio and one of the first in the U.S. – will be 30 feet by 50 feet and will face west down Euclid Avenue. When not turned on, it will be virtually invisible. The media mesh will require little maintenance and will be efficient in its use of electricity. In addition, it is possible to power wash right through the mesh to clean the windows behind, something that could not have been done with vinyl banners in place.
The remainder of the new building’s glass western façade – the entire area other than where the media mesh will be mounted – will be broken up with geometric patterns of fritted/color-embedded glass, which will change saturation as one walks along the façade. Toward the rear of the western façade, further visual excitement will be created by the use of colorful glazed brick on the auditorium’s external wall. The final colors for the glass and the brick have not yet been chosen but the architects have assured CIA administrators that the colors will “pop.”
Latest Headlines view all
-
April 02, 2024
Cleveland Institute of Art students partner with Progressive Art Collection to exhibit Ready, Set, Relay! -
March 04, 2024
Cleveland Institute of Art announces Curlee Raven Holton Inclusion Scholar Program -
November 06, 2023
Collision of art and artificial intelligence creates murky waters for artists, curators and educators
Questions?
For more information about this or other CIA news, contact us here.
Social Feed