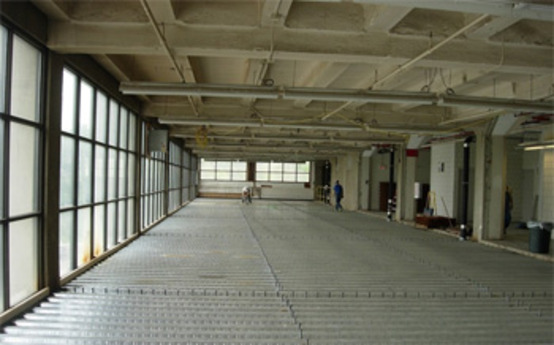
News . Feature Stories . Campus Project Update ? July '09
News
July 24, 2009
Campus Project Update ? July '09
Construction crews spent June and July 2009 renovating major parts of the McCullough Center, especially its heating and cooling systems.

It’s been a busy summer at the Institute’s Joseph McCullough Center for the Visual Arts, where considerable progress has already been made on our enormously important campus modernization and unification project. Construction crews are renovating the McCullough building, which was originally built in 1914 as a Model T Ford assembly plant. That facility, which the Institute has now owned for a quarter of a century, will serve as the core of the new, unified campus. But first it needs to undergo major repairs and updating, particularly to make its heating and cooling systems more effective and energy efficient and to better utilize existing space within the building.
Toward those ends, over the last two months:
• Air handling units have been installed on all four floors
• Three 200-ton capacity centrifugal chillers have been moved into place
• A cooling tower has been placed on the roof
• Four hot water heating boilers have been moved into place to keep the building warm during the winter months
• Three domestic hot water heating boilers have been installed to supply the building’s hot water
• Installation of duct work has been initiated; in some areas, temporary duct work will be used to assure cooling until permanent duct work can be put in place
• The east and north sides of the building have been power washed to help refresh the appearance of the historic building
• Masonry repairs on the east and north sides of the building are well underway, which will safeguard against the infiltration of water into the building and prevent the recurrence of leaks
• Multiple layers of existing roofing have been removed and a new rubber membrane has been installed, held down by heavy river-bed stone, to prevent leakage from the roof
• The third floor has been extended out over the Sculpture area (which used to be two floors high), thus creating nearly 5,500 square feet of new space that will be used for instructional and studio purposes as well as for installation projects (shown in picture)
• The large first floor space, formerly leased to the Social Security Administration, is being transformed into six academic classrooms and a new home for the Academic Writing Center
—Courtesy of David Deming, President of The Cleveland Institute of Art
Latest Headlines view all
-
April 02, 2024
Cleveland Institute of Art students partner with Progressive Art Collection to exhibit Ready, Set, Relay! -
March 04, 2024
Cleveland Institute of Art announces Curlee Raven Holton Inclusion Scholar Program -
November 06, 2023
Collision of art and artificial intelligence creates murky waters for artists, curators and educators
Questions?
For more information about this or other CIA news, contact us here.
Social Feed